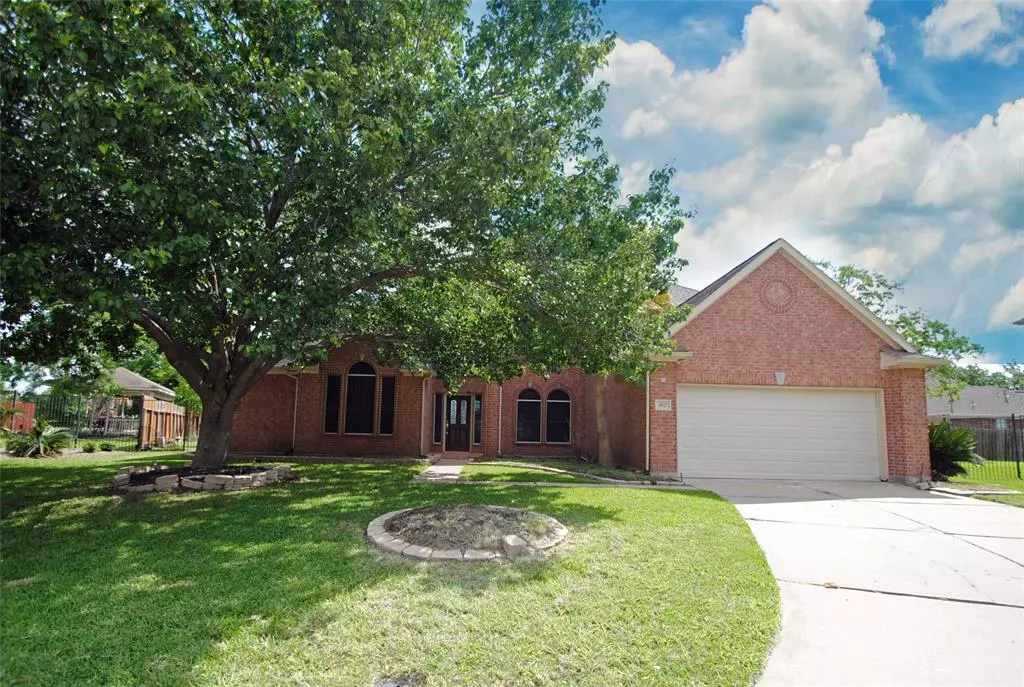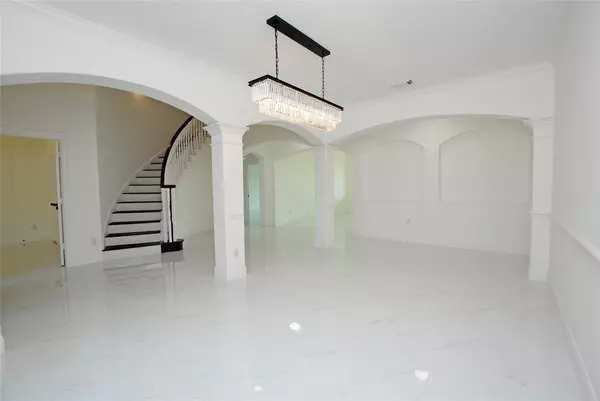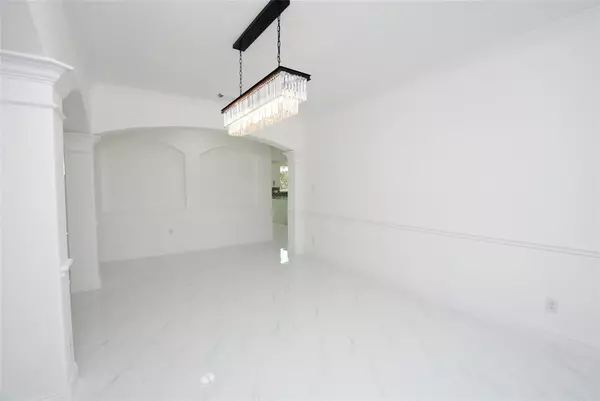4 Beds
2.1 Baths
3,711 SqFt
4 Beds
2.1 Baths
3,711 SqFt
Key Details
Property Type Single Family Home
Listing Status Active
Purchase Type For Sale
Square Footage 3,711 sqft
Price per Sqft $153
Subdivision The Lakes At Countryplace Sec 6
MLS Listing ID 57524638
Style Traditional
Bedrooms 4
Full Baths 2
Half Baths 1
HOA Fees $1,730/ann
HOA Y/N 1
Year Built 2000
Annual Tax Amount $10,239
Tax Year 2024
Lot Size 0.254 Acres
Acres 0.2538
Property Description
Location
State TX
County Brazoria
Area Pearland
Rooms
Bedroom Description Primary Bed - 1st Floor,Walk-In Closet
Master Bathroom Half Bath, Primary Bath: Double Sinks
Kitchen Island w/ Cooktop, Kitchen open to Family Room, Walk-in Pantry
Interior
Interior Features 2 Staircases, Balcony
Heating Central Gas
Cooling Central Gas
Flooring Carpet, Tile, Vinyl
Fireplaces Number 1
Exterior
Exterior Feature Back Yard Fenced
Parking Features Attached Garage, Oversized Garage
Garage Spaces 3.0
Roof Type Composition
Private Pool No
Building
Lot Description Cul-De-Sac
Dwelling Type Free Standing
Story 2
Foundation Slab
Lot Size Range 0 Up To 1/4 Acre
Water Water District
Structure Type Brick
New Construction No
Schools
Elementary Schools Challenger Elementary School
Middle Schools Berry Miller Junior High School
High Schools Glenda Dawson High School
School District 42 - Pearland
Others
Senior Community No
Restrictions Restricted
Tax ID 7938-6002-013
Energy Description Ceiling Fans,Digital Program Thermostat
Acceptable Financing Cash Sale, Conventional, FHA
Tax Rate 2.2214
Disclosures Sellers Disclosure
Listing Terms Cash Sale, Conventional, FHA
Financing Cash Sale,Conventional,FHA
Special Listing Condition Sellers Disclosure

Find out why customers are choosing LPT Realty to meet their real estate needs







